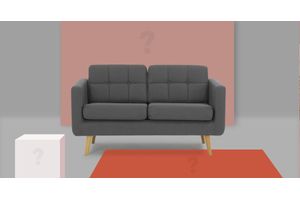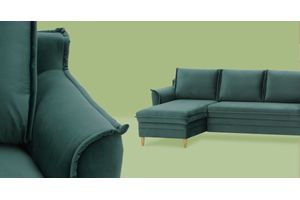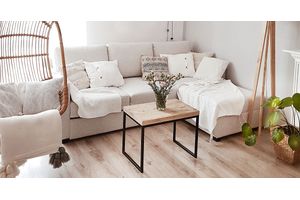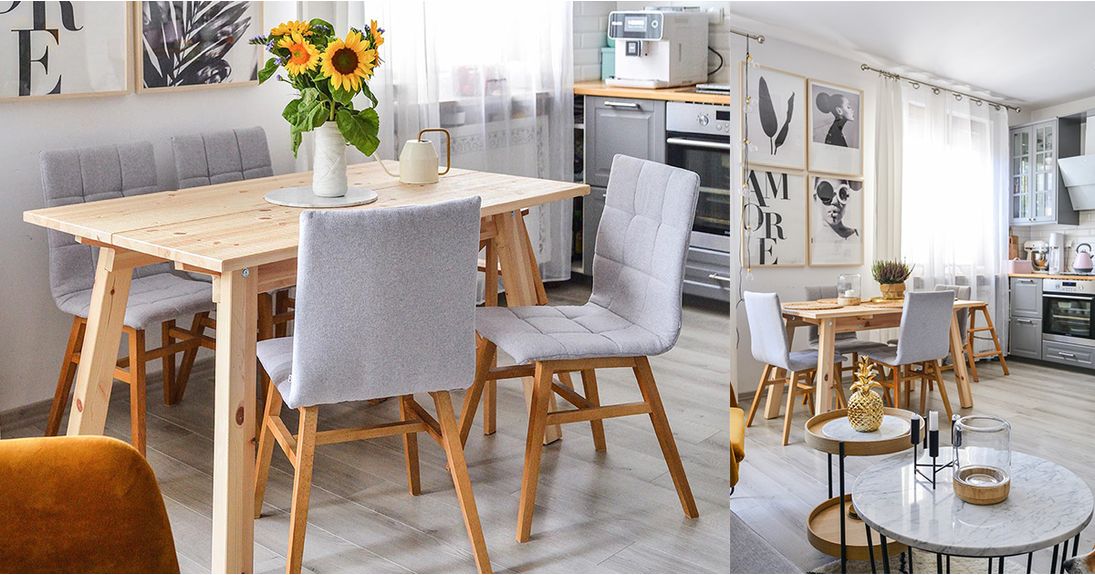
How to arrange an open plan living area
Open plan living spaces are as popular as ever in modern homes. It gives you the possibility to create both an original, and functional interior, utilising the maximum amount of space available. If you have a small apartment, the open plan layout is usually designed for predominantly practical space saving issues, whereas in a larger property it is often more of a lifestyle choice. However, whichever size space you are furnishing they have the same fundamental basics that need careful consideration.
Pros and cons of open plan living
Open plan living conversions have been the inspiration for architects and builders for a number of years now. Many of us desire the ultimate living space, knocking down walls and opening up our homes to give us large multi-functional rooms and rejecting the idea of several smaller singular purpose rooms. We look below at some of the points to consider.
Pros
- Perfect for entertaining, as you will have more space for dining and partying, especially if you have the addition of bi-fold doors to open up the garden too.
- Brighter and lighter space, as a larger room will usually have more natural light with larger windows and sometimes rooflights too, ensuring a pleasant, light, and airy environment.
- Brings family and friends together, allowing you to socialise or keep an eye on the children whilst cooking.
- Can add value to your property, as this layout is so sought after for family homes.
Cons
- Noise and odours – due to not being able to close spaces off, sometimes noise and kitchen smells can become an issue for others, although adequate ventilation and extraction can typically solve any bad aromas.
- Nowhere to hide mess! Where a messy kitchen when prepping for a dinner party can be closed to guests in a conventional layout, an open space is available for all to see!
- Increase in heating bills, as a larger space is more costly to keep warm than individual rooms that can be closed off when not in use.
- Less privacy – sounds obvious but is worth considering if this could be an issue for your family dynamics. Do you need a space to escape to when your son brings home the entire rugby team home on a Sunday afternoon?
Why is open plan living so popular today?
The idea of larger open spaces in homes, began when dinner parties and entertaining became less formal and more of a casual gathering. As well as a great party space, a large open living space helps bring the family and household together. It is now a regular feature in modern home design and also when extending and improving existing homes. Where space is a premium, especially in large cities, a spacious modern apartment can be achieved by creating a communal living space.
Living/family room and kitchen combination
Whilst there are always plenty of free kitchen design facilities available, the layout of the rest of the space is something that is often left to the homeowner to decide on. Careful thought is needed to plan a space that integrates cohesively, especially in apartments and smaller homes. By creating separate zones, tackling sound control, and having a unified decorating approach, you will achieve a successful interior. Clever placement of furniture is an easy way of breaking up a big area. Choosing a corner sofa is a great way to create a cosy snug area within a larger space. This can be placed away from the kitchen to divide the spaces and with the addition of a rug, this can act as an anchor point to the seating area.
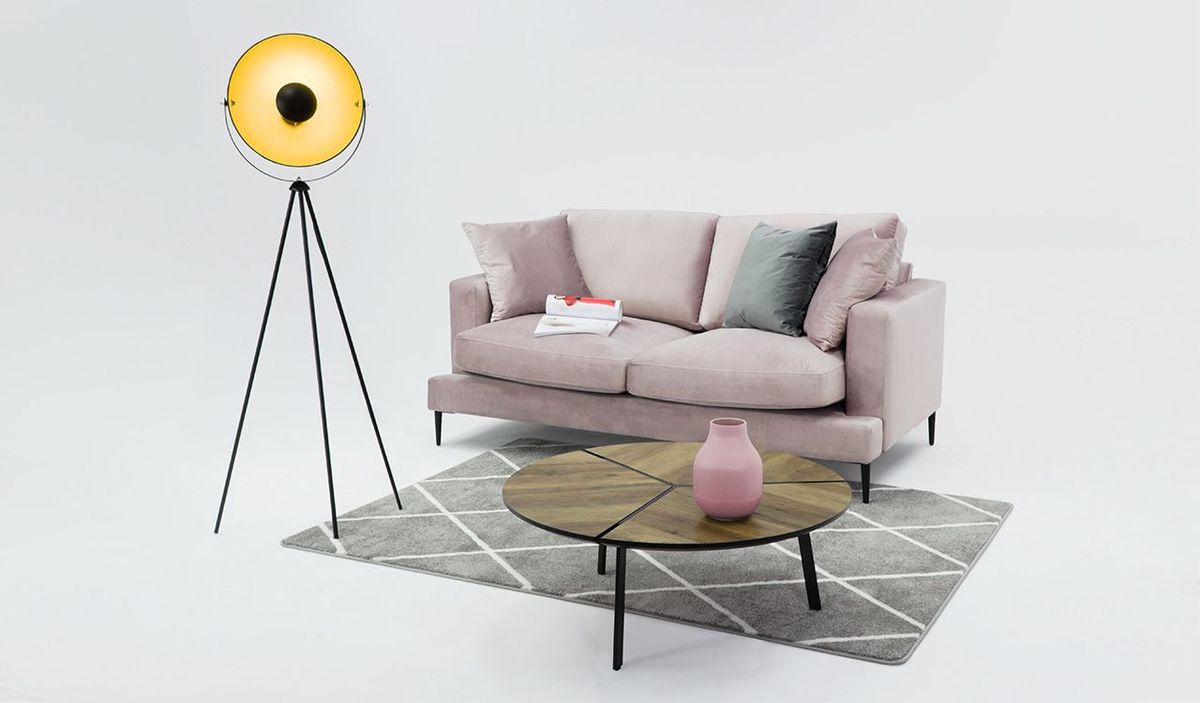
Kitchen diner
A spacious kitchen layout that doubles as a dining room, is a great combination, especially when entertaining, as the designated chef can still feel part of the festivities. A good lighting scheme is key in an open plan space and can help with creating the different zones you need. The kitchen lighting will need to be bright and focussed, whereas the dining area should have the facility to be more atmospheric with dimmable lighting.
What is the best furniture to choose for open plan living?
If you have a large family area, then corner sofas are ideal as they are great for creating a cosy relaxation zone. Often a contemporary designed space, the Covex sofa is ideal and if you are looking for a more relaxed look, then a Majestic model with loose cushions is perfect. Add pouffes, such as the Flair or if you need extra storage a Magnus footstool with integral storage is a great addition, for hastily tidying away clutter.
Dining chairs with added style will achieve additional visual interest, often required when planning a large interior space layout. The Albion Dining Chair that is available with or without stitching detail is a great example. Upholstered in a beautifully soft velvet, with a leg colour of your choice, it is the ideal balance of style and practicality, with exceptional comfort too.
If you are not fully confident about open plan, a good idea is to introduce a room divider to break up the space if you feel it is too severe. This can be in the form of an open bookcase, sliding glass doors or even a sofa and will just create a subtle division between areas. Think about where others will sit while you cook and where you would like to eat. Short-stay seating, such as breakfast bars, need to be situated away from the work zone so no one gets in the way, but close enough so conversation flows easily.
How to decorate an open space
A smaller open space may benefit from being decorated with light colours, to visually enlarge the area and keep it looking bright and airy. Depending on the style you want to create, a minimalist look will also be achieved with light colours and by adding a contrasting pop of colour, this will add extra interest. This can be used throughout the space to ensure a cohesive and organised look. And let’s not forget the floor, which can either be consistent throughout the space or if you need a visual break to further define zones, then having a change of flooring is something to consider. As long as there is a complementary colour palette throughout, you will achieve the beautiful open plan living space you have dreamt of.

